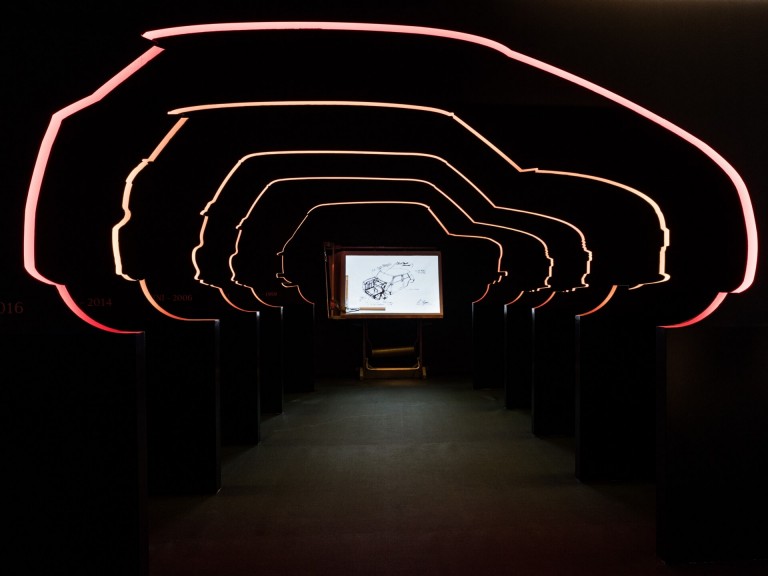Our tool for managing your permission to our use of cookies is temporarily offline. Therefore some functionality is missing.
The Global Village

Reflecting on Beijing.
The latest MINI LIVING Urban Cabin unveiled in Beijing reflects on the city’s rich architectural history – on just 15 sqm.

Until the 1990s, hutongs – traditional courtyard residencies that combine private and public space – were one of the predominant forms of urban living in Beijing. The maze-like passageways and courtyards, interlinking private apartments with public meeting spaces, encouraged community living and exchange. However, the city’s ever-growing population and scarcity of space resulted in a drastic decrease in the sprawling hutongs and a search for more compact living solutions.
The MINI LIVING Urban Cabin in Beijing brings the unique perspective of hutong living into the here and now, while staying true to its small footprint format. Building on these communal memories, the ingenious design reflects well-loved elements of the past in a cutting-edge modern space.














































































