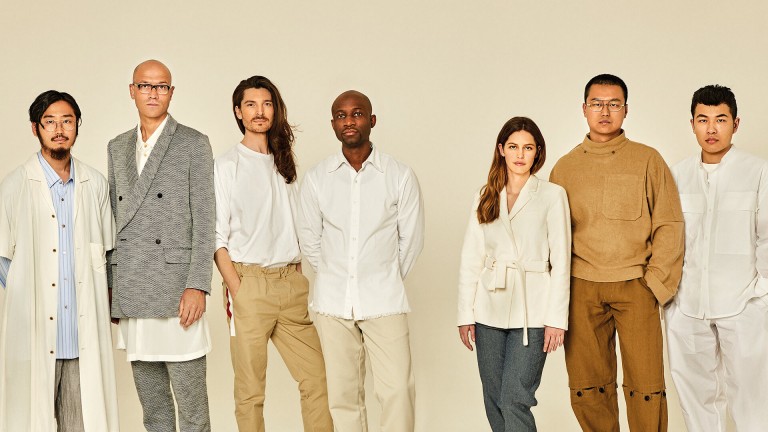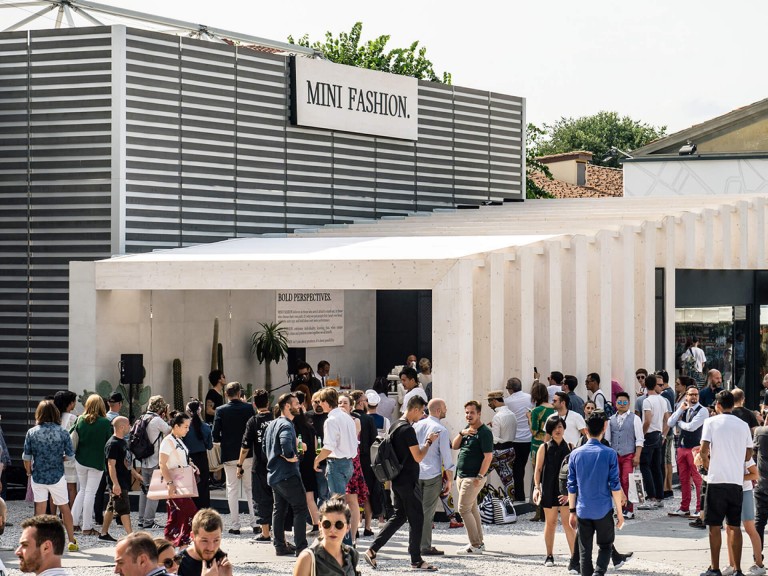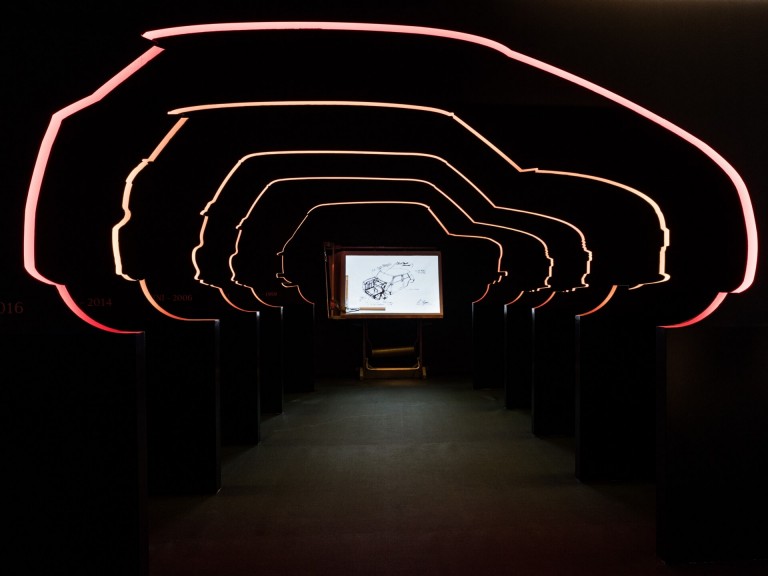Our tool for managing your permission to our use of cookies is temporarily offline. Therefore some functionality is missing.
Salone del Mobile Event 2017

AWARENESS FOR THE ENVIRONMENT.
SO – IL is on a mission to explore boundaries.
The architecture firm SO – IL acts as a creative catalyst, orchestrating matter and space to change the way we interact with our surroundings.
Architecture can often be about leaving a distinct mark on the world, building a solid legacy. It’s therefore refreshing to encounter a design team, who envisage the creation of elastic buildings that do not seek to control the environment, but provide space for fluid multiplicities and invite users to explore their ambiguity. And, if the end result happens to be a gigantic adult playground complete with balls, nets and a pool, so much the better. In fact, there seems to be nothing SO – IL relishes more than making the public open their eyes. Like the above-mentioned playground, which was SO – IL’s proposal for the Young Architects Program founded by MoMA and MoMA PS1. Entitled ‘Pole Dance’, the project in a museum courtyard came alive through the audience playing with the elastic ever-changing structure. Apart from being great fun, the project also served the more serious purpose of getting the public to re-engage with the physical realm and become more aware of their immediate environment.



Elasticity—both physical and intellectual—is a key signature of the Brooklyn based architectural design firm, which was founded in 2008 by husband-and-wife team Florian Idenburg and Jing Liu with Ilias Papageorgiou, who later became a partner as well. The firm uses the ephemeral nature of installations as a testing ground for spatial concepts that can be applied at a larger scale. It’s possibly the diverse cultural references of the partners—Dutch, Chinese and Greek respectively—that makes them want to actively engage with thresholds.


The two words that best sum up SO – IL’s ethos are openness and elasticity. The firm’s portfolio includes projects like 'Blueprint at Storefront', in which the team shrink-wrapped the façade in a white film to create an undulating surface that hinted at the shapes underneath.
The same diffused shapes and intimations of surface tension appear in their design for the concrete shells of Artes Amant gallery in New York. Edges and seams slip in and out of visibility here, challenging our perception of a defined space. Recognising the need for new approaches for spaces to accommodate flexible, project-driven work, SO – IL designed a workspace for a client with two identical 65-foot tables that consolidate all operations in a shared space. Seamless, floor-to-ceiling, translucent fabric walls separate the central work areas, thereby visually breaking down the scale of the space, while maintaining a shared environment.
ELASTICITY—BOTH PHYSICAL AND INTELLECTUAL—IS SO – IL’S KEY SIGNATURE.

This fluid architecture is the firm’s response to the fundamental sense of uncertainty that permeates our age. Where do we stand in our surroundings? How much space do we need? What resources can we conscionably consume? SO – IL’s answer is to push the boundaries.












































































