Our tool for managing your permission to our use of cookies is temporarily offline. Therefore some functionality is missing.
The Global Village

Inspired by tradition.
Modern spaces don’t have to abandon the past. Penda architect Sun Dayong and Corinna Natter, designer at MINI LIVING, talked to us about the latest project that reflects and re-interprets Beijing’s architectural tradition.
As part of the ever-evolving global village of urban cabins, MINI LIVING has once again collaborated with a local architect. This time it’s with Chinese architect Sun Dayong, the founding partner of Penda.
Penda has offices in Beijing, China and Salzburg, Austria. They are an inter-disciplinary team of creatives, with a roster of outstanding landscape, installation and architecture projects to their name. We met with Sun Dayong and Corinna Natter, the designer of the MINI LIVING Urban Cabins, to take a look around the finished cabin in Beijing.

How important is future proofing urban housing by developing small footprint living? And, how do you see the movement evolving?
Traditionally in architecture, space has been directly connected with a certain quality of life. With the prevalent developments in urban migration, city densification, digital technologies, as well as new ownership models, this paradigm is being challenged from many sides. MINI LIVING aims to not only provide singular practical solutions to problems but to develop solutions that are also fun and bring people together.

We want to learn from natives and explore with them how architecture, design and evolving social trends can (help) create a brighter urban future.
What are the unique challenges when you approach creating new architecture concepts in Beijing?
The biggest challenge is for us also the most interesting part about the project: we get to immerse into the very different culture and history of this particular city and think about how it may change over the next decades. That’s why collaborating with local architects is so essential to the project. We really want to learn from people who know their city inside out and explore with them how architecture, design and evolving social trends can help create a brighter urban future.
Where did you draw your inspiration from for this project? How did that impact your thinking?
We resonated with how architecture can reflect history and its surroundings. The rapid urbanisation and growing population means many traditional urban views and features are vanishing, such as Beijing’s hutongs and quadrangles. We wanted to give the interesting concepts behind these a modern-day interpretation and this is heavily shown in the design of the cabin here.

You explore a dual functionality in your design for the so-called “Experience Room” which every local architect is invited to design. Tell us a little about this particular space and how you envisage them interacting with the space.
I looked at the temporary constructions found in the traditional hutongs as prototypes. Taking the principle of a periscope allows people to stand in the “courtyard-like experience room” and simultaneously enjoy the views of the surroundings. They can experience the same variety of perspectives people who once lived in the hutong had. While sitting on the swing, visitors can look up and see ever-changing patterns reflected back from the mirrored surfaces. This enhances the effect of the multiplied perspectives even more.

We want to achieve a seamless living experience that creates a connection between exterior and interior but – most importantly – between the people who interact with it.
How important is the interplay of the exterior and interior environment to the design?
We wanted to achieve a seamless living experience that creates a connection between exterior and interior, but most importantly between the people who actually live in it. This inspiration is again drawn from the hutongs, where a big part of personal life, like eating and socialising, happens in the public area of the space. These shared rituals shape peoples’ days and the way they interact greatly. At MINI LIVING we believe that providing solutions for a closer, shared and positive way of co-living is the right answer for the denser, growing population in our cities.







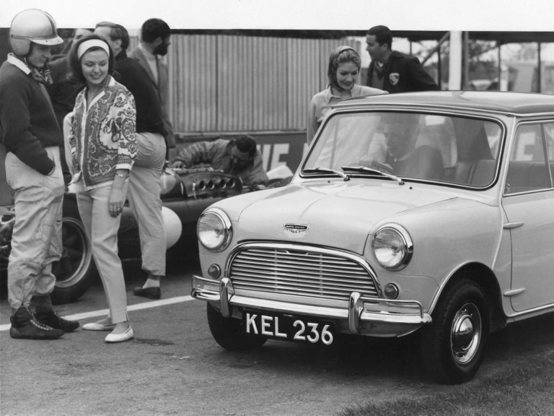

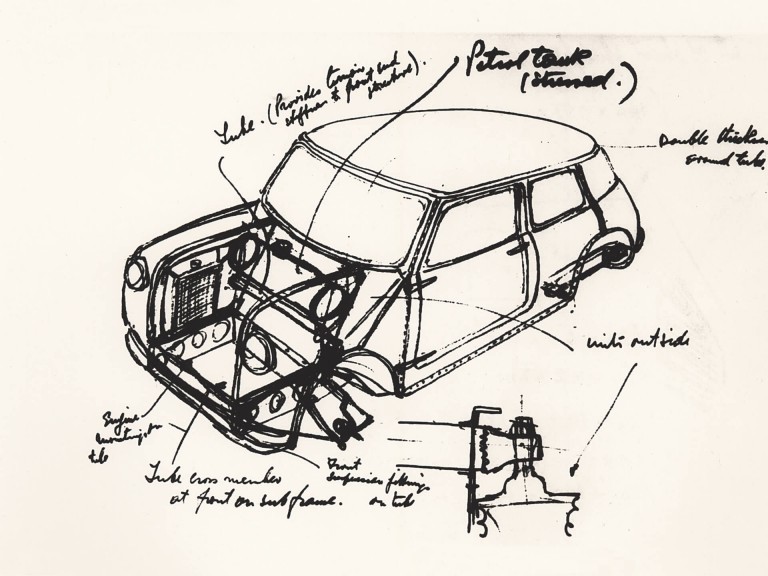






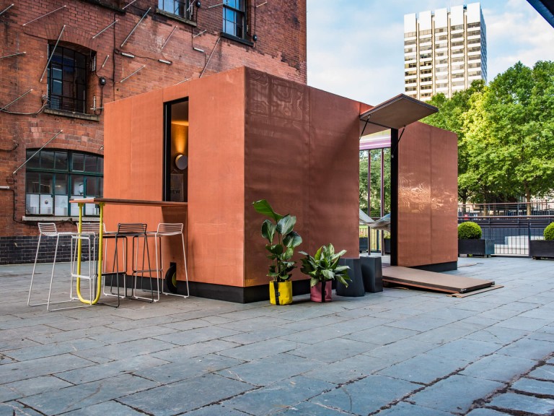




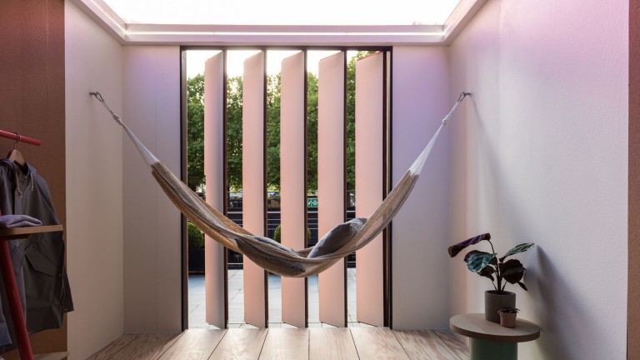
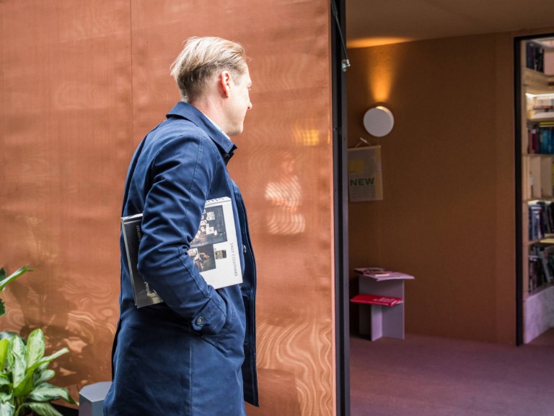
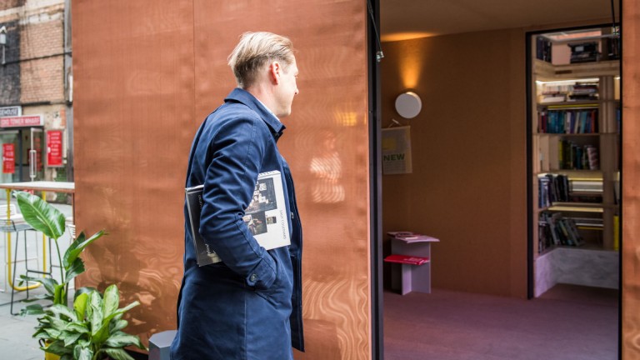
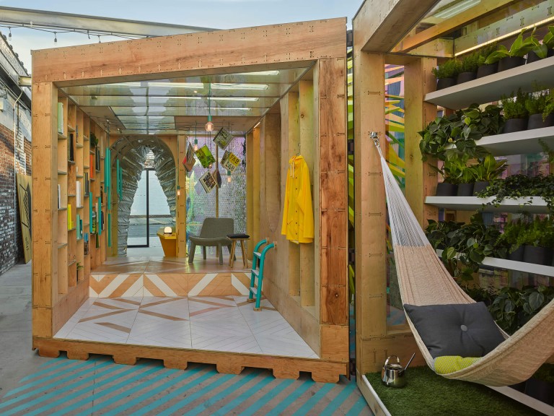
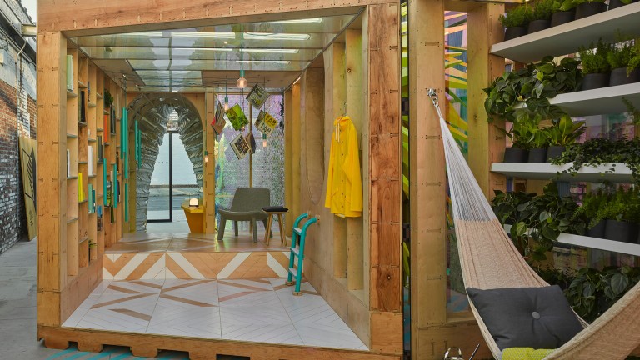
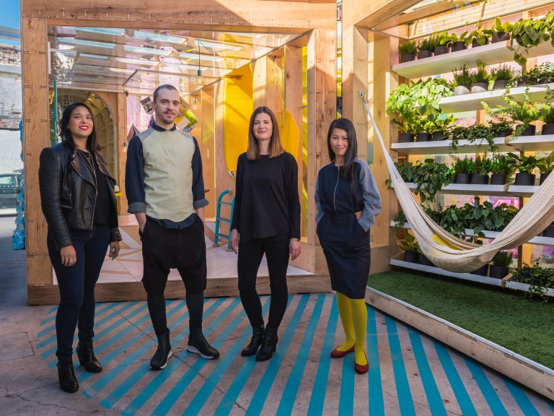
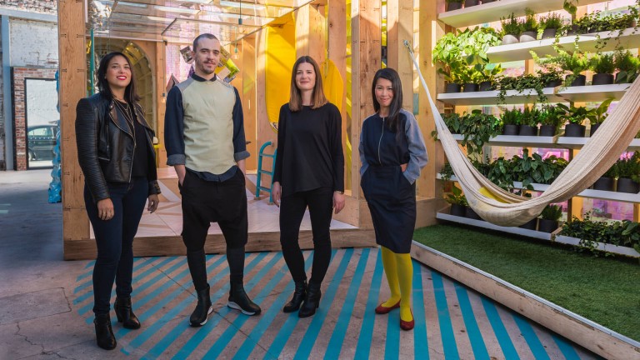
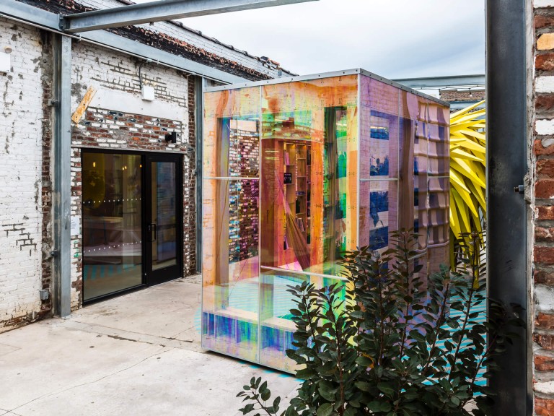






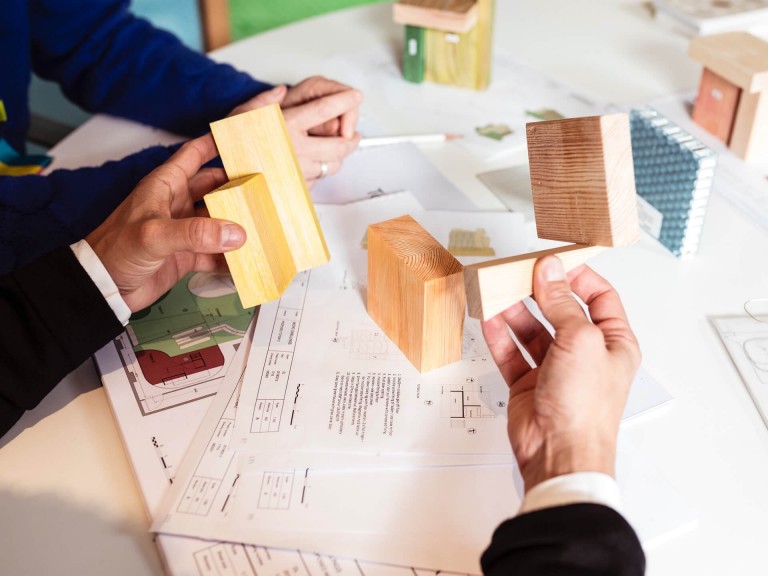







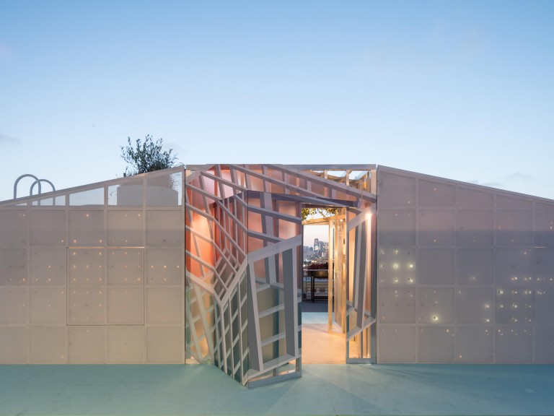

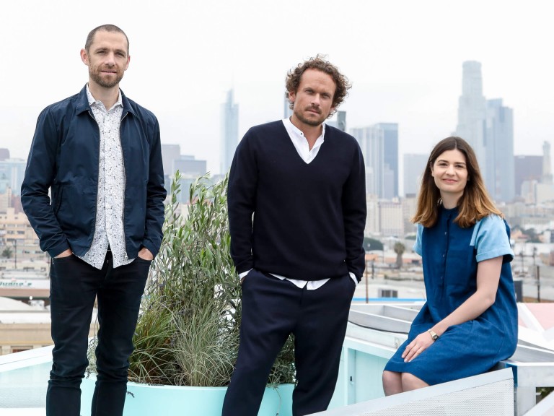



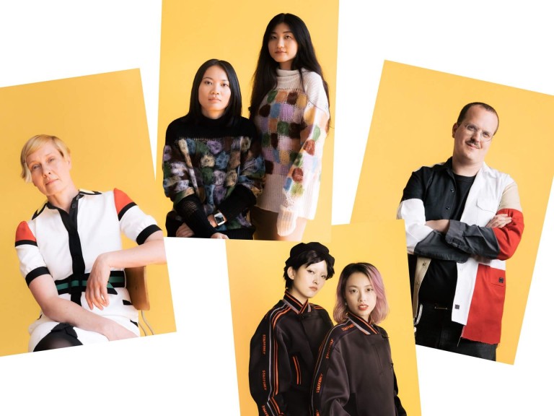

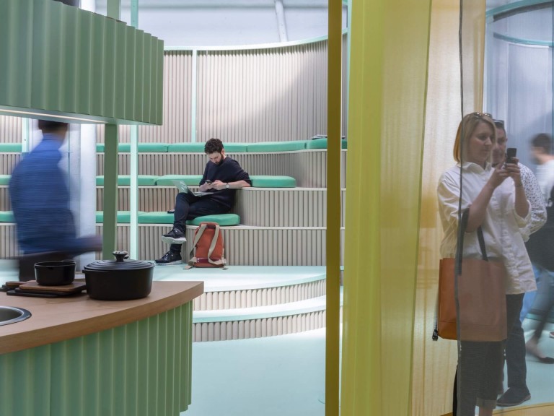









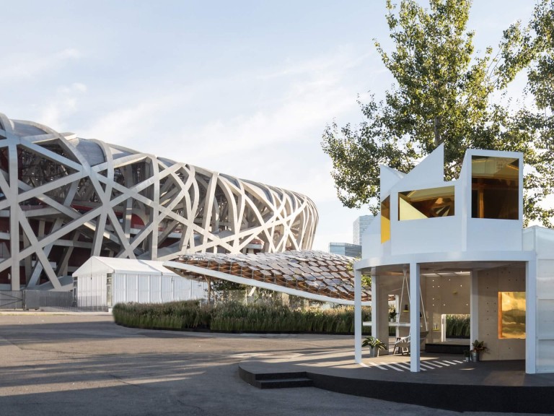





According to 2017 figures, Beijing has a population of 18,777 million – the second highest in China. As the urban population increases, we have to tackle accommodating more residents in increasingly limited urban spaces. Small footprint living offers us a deeply intelligent solution. It represents not only a spatial strategy, but also a new value and lifestyle mindset. As the earth’s resources are limited, it has become a pressing issue to utilise and allocate reserves in an economical and efficient way.